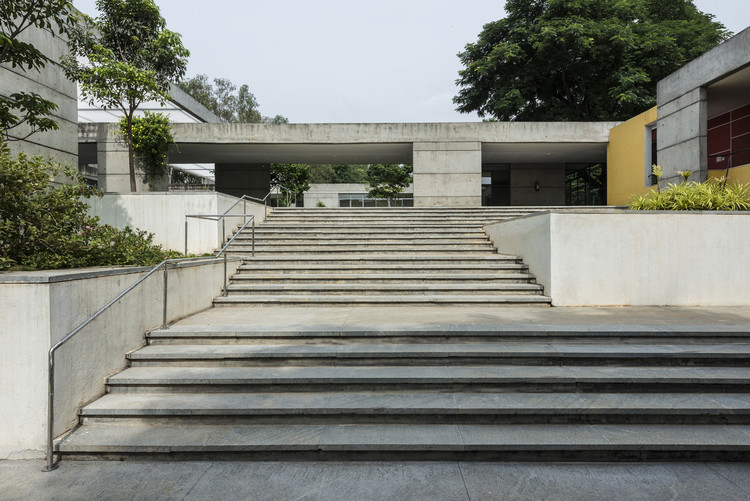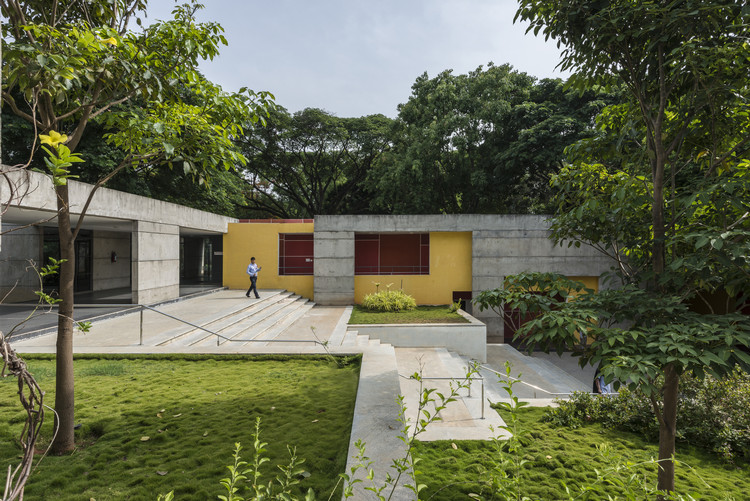
-
Architects: Mindspace
- Area: 3438 m²
- Year: 2016
-
Photographs:PHX india, Mindspace
-
Manufacturers: Alfa Puff, Hindalco, JOHNSON, Serge Ferrari, Sports Acrylic surfaces (Rebound Ace)
-
Lead Architects: Sanjay Mohe , Arun Kumar, Er. Uday kumar, Er. Adarsh

Text description provided by the architects. The proposed sports center is planned in proximity to the existing hostel blocks. The planning had to take care of existing trees at the site. Main access and secondary access spines are created using trees as focal points.
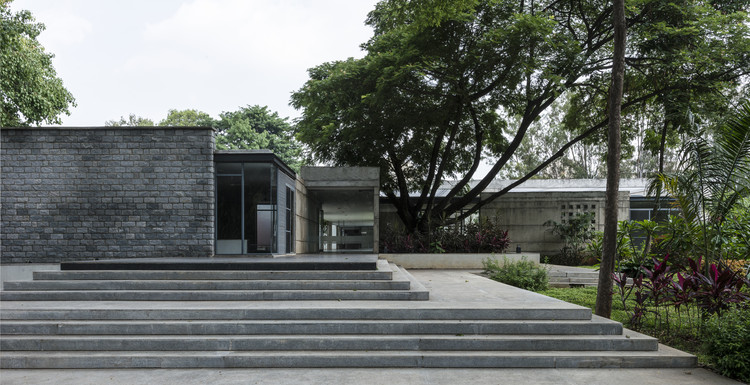
The sports facilities are planned in two levels, in response to the contours on site. The structure is designed as a non- building that emerges from the green ground. There is a gradual transition: starting from the pergola-covered double height, which acts as the main circulation spine, up to a semi open verandah and eventually to the enclosed sports hall.

Wide steps and platforms located in the sporting facility hold cultural activities and also connect the building to the landscape. The intended concept aims to establish a tranquil relationship between building, human, site and nature. Formal and informal interaction is encouraged through the use of common areas for staff and students.
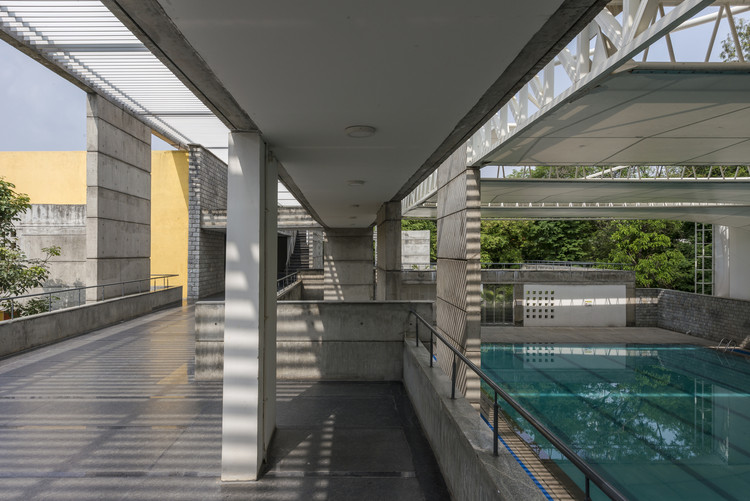

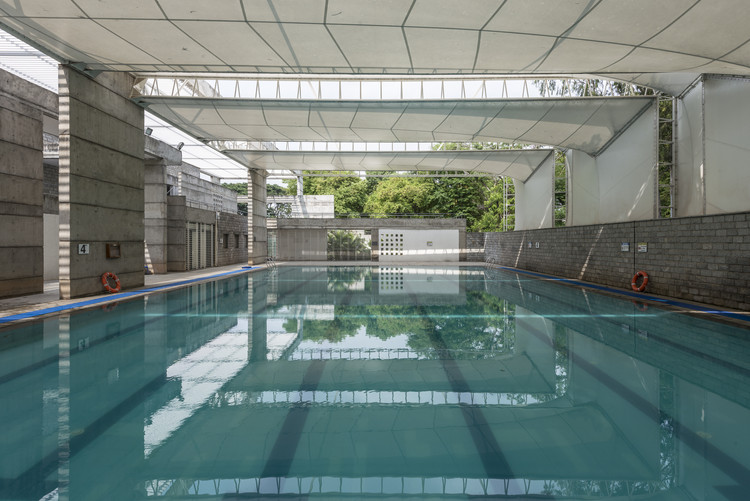
The main materials are stone and concrete, that help unify the new to the existing material in terms of language. Moreover, the sports facilities adhere to International standards.
